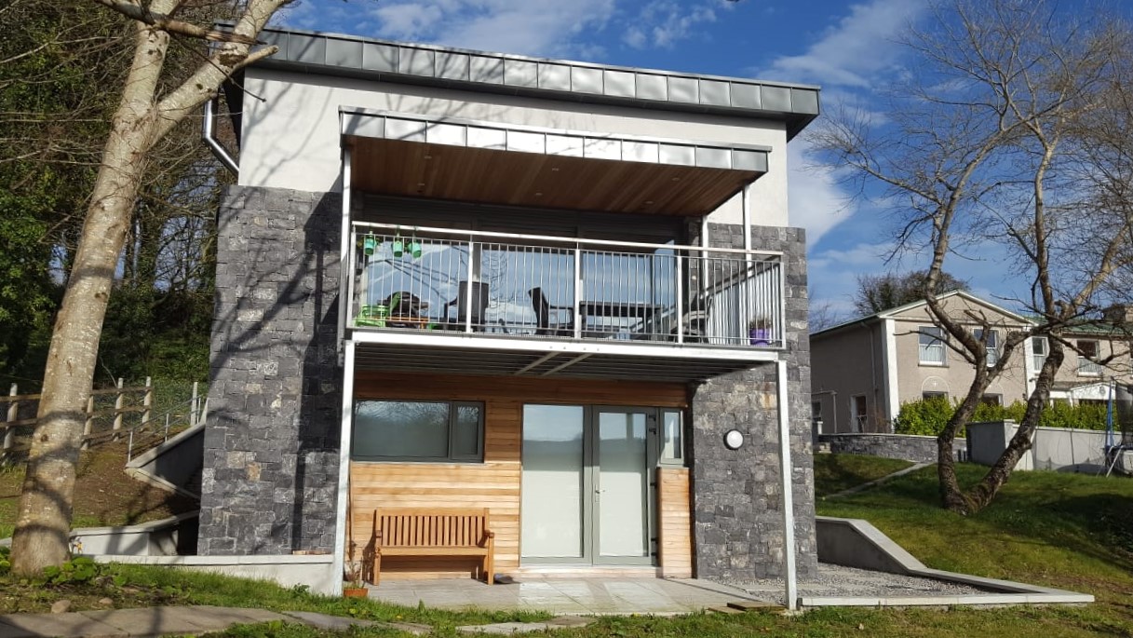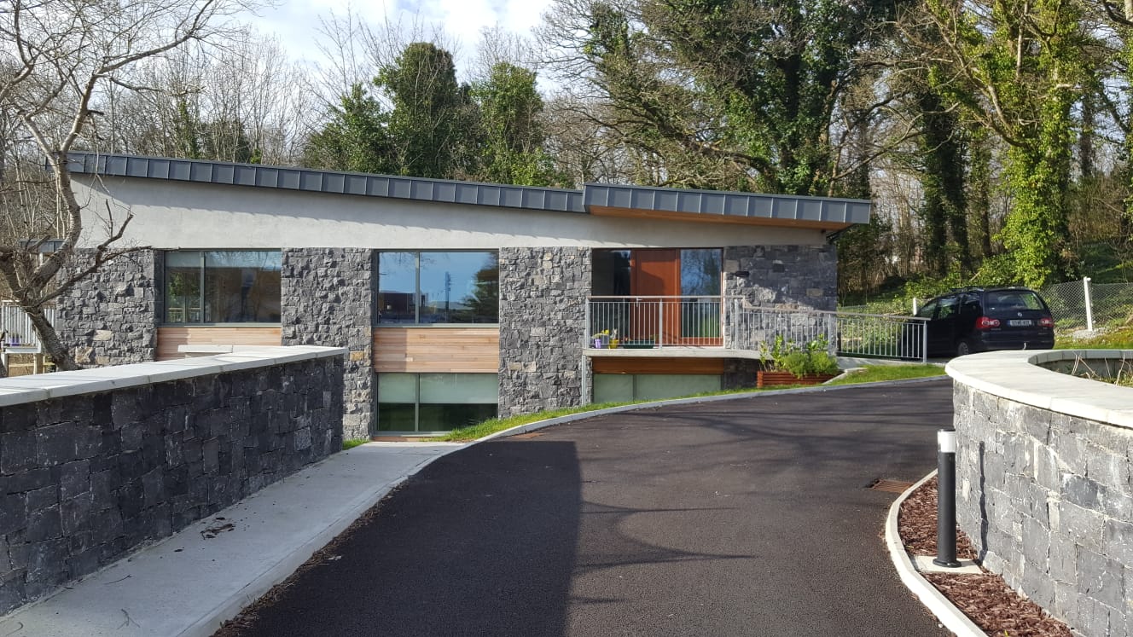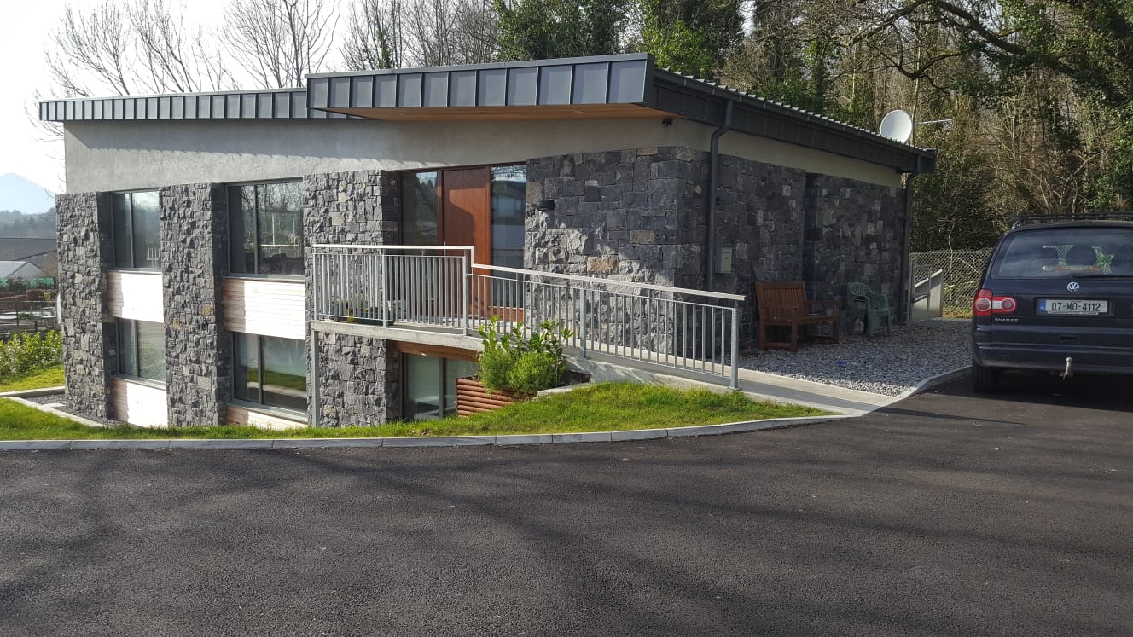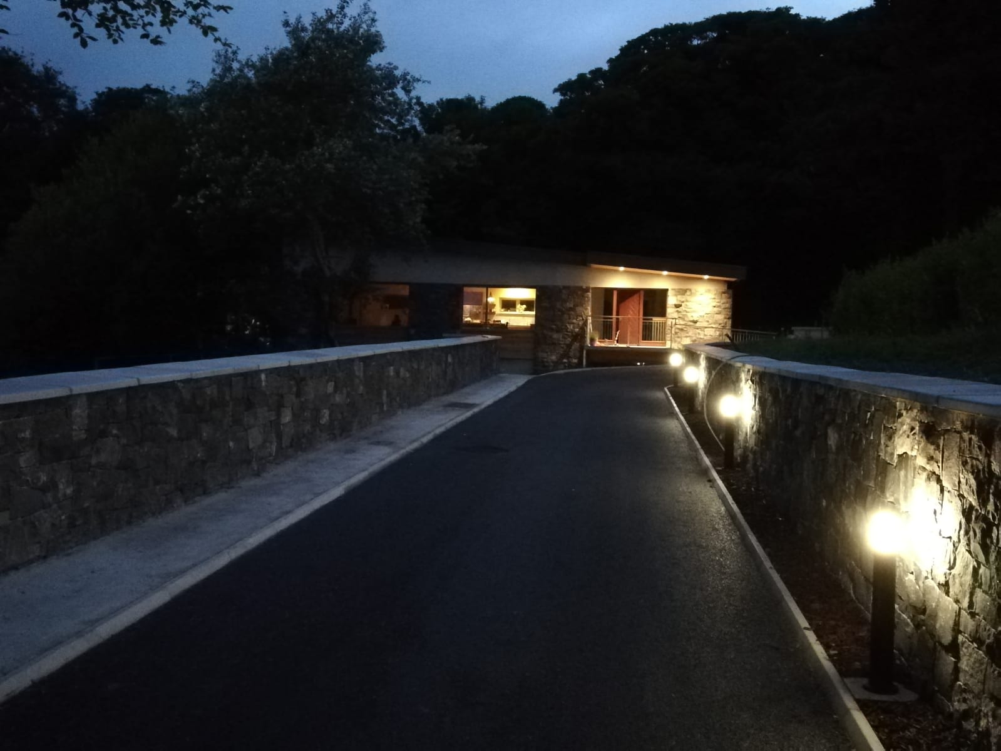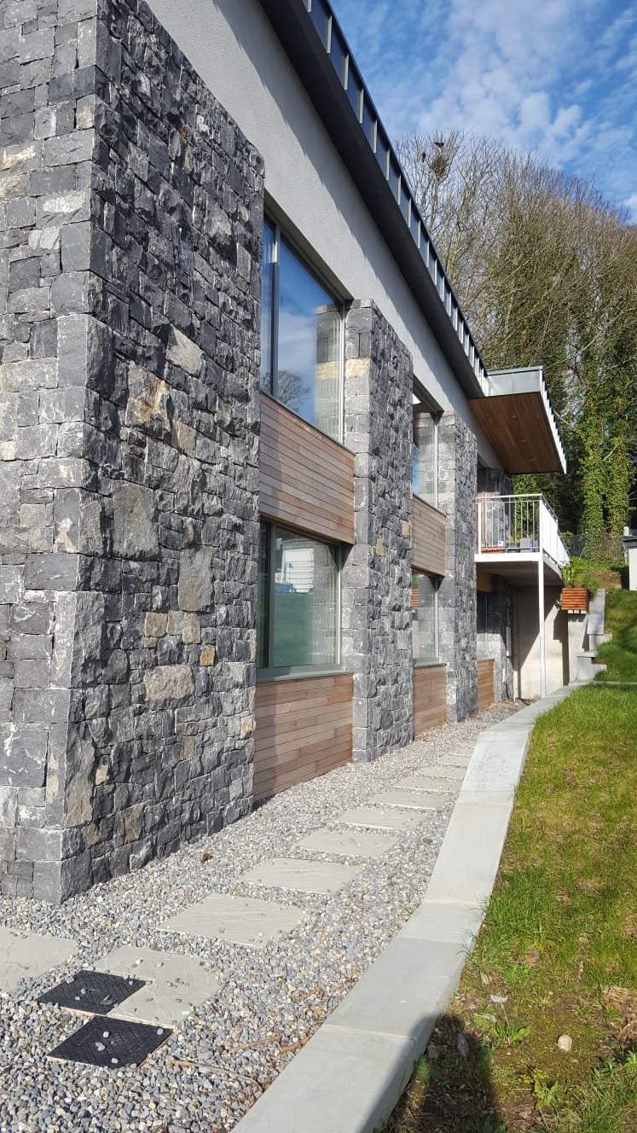Situated on the grounds of a Christian Brothers Monastery, a protected structure, overlooking the roofscape of beautiful
Westport Town and its tree canopy. The site also has the most breathtaking direct views of Croagh Patrick.
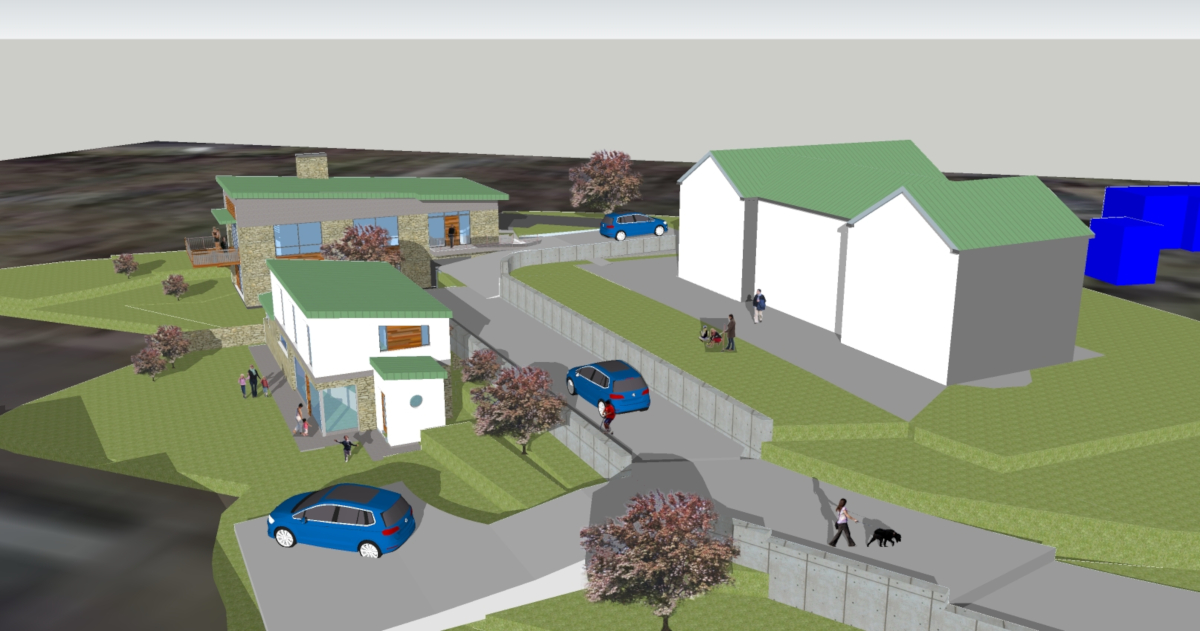
Our clients first approached Planning Workshop wondering if it would be possible to build a house with planning permission
on this protected site. Through design solutions and negotiation we achieved permission for 2 new houses on this site – the first of
these has now been completed.
Credits:
Architecture and Design: Planning Workshop
Planning Consultants: Planning Workshop
Engineering Consultants: Glenn Nunan Consulting Engineers – Dublin
Building Contractors: Oakbarn Construction – Westport
Landscape Architect: Ceres Design – Westport
